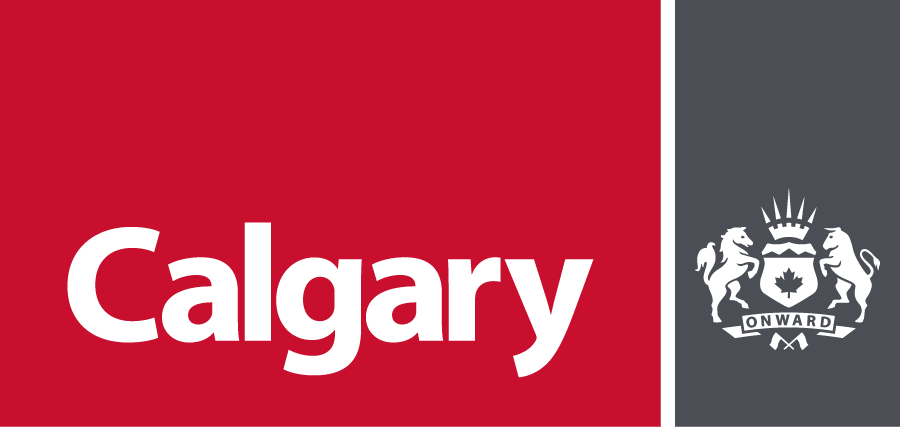ABOUT THE PROJECT
On 26 Ave. S.W. between 77 St. and 69 St. S.W., there is approximately six acres of community land that features a large, natural, wooded area. We’re looking for your ideas on how to make the wooded park more functional and accessible while preserving its natural beauty.
As part of The City’s “This is my neighbourhood” program, residents of Springbank Hill requested help in enhancing this area for community use.
To create ideas on how to improve the functionality and accessibility of this natural park, the Springbank Hill Community Association partnered with Ground Cubed Landscape Architects (ground3), a professional landscaping company, to develop some conceptual designs. Conceptual designs incorporated feedback received from the community during the "This is my neighbourhood" engagement.
In November and December 2016 we asked residents to provide their feedback on conceptual designs. Their input can be found in this What We Heard Report. In the coming months the design will be finalized and The City of Calgary and the Springbank Hill Community Association will implement enhancements to the park.
Thank you for your input.
BACKGROUND
The Springbank Hill Community Association (SBHCA) has been entrusted by the City of Calgary to develop a 6.29 acre parcel of land on 26 Ave SW between 77 and 69 Streets SW.The site is a beautiful Aspen forest surrounded by homes, a church and in close proximity to a K-9 school (2017), high school and university.
Community consultation in 2011and 2015 indicated a desire to develop the site as a natural/recreational area, a space where residents can connect with nature. The project envisions a natural park where the community can have memorable outdoor experiences and strengthen social connections. A space that offers greater diversity of leisure and play opportunities rather than the typical industrial playground model. SBHCA are working The City of Calgary Parks and Calgary Neighbourhoods to bring this project to reality.
This natural recreation area will not only benefit Springbank Hill community but also communities in close proximity (Aspen Woods, Christie Park, Signature Park, Strathcona Park, Signal Hill, Richmond Hill) that are also in need of a place where they can connect with nature.
FREQUENTLY ASKED QUESTIONS
What types of “enhancements” are being proposed?
Our focus is on making Springbank Hill’s natural park more functional and accessible for residents. This could include adding better walking paths, installing park benches and posting trail maps. Ultimately, we want to hear from you.We encourage you to visit our open house on November 24 or December 1 where The City and ground3 will present some initial conceptual designs. Alternatively, you can also share your feedback on the designs through an online survey that will run from November 17 to December 8.
Will trees be removed?
Despite best efforts, we anticipate that a small amount of trees will have to be removed to make the natural park more functional and accessible for Springbank Hill residents. The City and ground3 are committed to replanting a new tree for every tree that has to be removed.
How much will this cost our community?
As part of The City’s “This is my neighbourhood” program, The City of Calgary covered the expenses for GROUND3 to develop the conceptual designs. The costs associated with the implementation of the project will be covered by the Springbank Hill Community Association. The exact costs of the implementation will be determined once the project details are finalized. Contact the Springbank Hill Community Association for further details.
When will the project be completed by?
At this point, the project details have yet to be finalized. We are hosting an open house on November 24 and December 1 to get residents’ feedback on the conceptual designs. Alternatively, you can also share your feedback on the designs through an online survey that will run from November 17 to December 8. Once the project details are finalized, we will be able to provide a targeted completion date.

YOUR INPUT
The opportunity to provide feedback is now closed. Thanks to everyone who provided input!
The following design concepts were presented to residents for their feedback. These comments can be viewed in the What We Heard Report.




